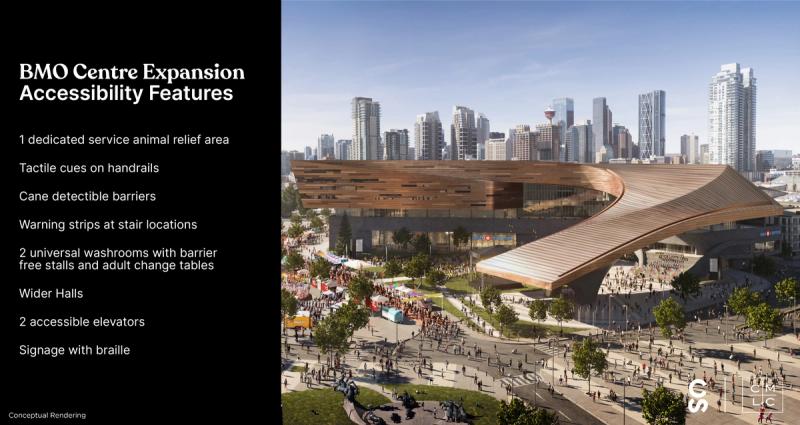Countdown to Completion: BMO Centre Expansion, Accessibility

How we made western Canada’s largest convention centre a welcoming and inclusive place for all
As crews work to put the finishing touches on the BMO Centre Expansion project, we’re excited to bring you behind the scenes to get a sneak peak of the special features and considerations that will make the convention centre a top-tier destination and anchor to Calgary’s Culture + Entertainment District.
Scheduled to open for Stampede 2024, one of the primary considerations for the expansion has been to ensure the state-of-the-art venue is designed and constructed with a lens for accessibility to ensure the space is welcoming and inclusive to all.
At CMLC, our steadfast commitment to designing and delivering universally accessible spaces pervades all our work and can be seen throughout our placemaking and city-building initiatives, and we’re grateful to share this commitment with our partners at the Calgary Stampede in the delivery of the BMO Centre Expansion project. The 565,000 sq. ft. expansion will feature more than 100,000 sq. ft. of additional exhibition space, 38 new meeting rooms, two new ballrooms and several unique gathering spaces that have been thoughtfully designed to incorporate accessibility into every aspect.
“The goal of the Calgary Stampede and the BMO Centre expansion project is to create a world-class, year-round gathering place for the community and visitors from around the world. This includes creating a space that’s inclusive to all guests. When you do this, it fosters a sense of belonging, and ensures that everyone, regardless of background or ability, can fully enjoy and participate in events” says Greg Newton, General Manager, BMO Centre & Stampede Park Events.
“An inclusive venue not only enhances the overall guest experience but also opens doors to attracting a diverse range of events, broadening the scope and appeal of the venue as a versatile and community-centric hub. By prioritizing inclusivity, the BMO Centre will become a catalyst for bringing people together, celebrating diversity and creating memorable experiences that resonate with a wide array of audiences.”
When you first approach the building, guests will be welcomed with wider sidewalks that incorporate intuitive wayfinding patterns in the paving stones to help direct visitors to the entrances, removing the unnecessary layers of physical signage. A dedicated service animal relief area will also be available on the south side of the building.
Once inside, visitors will find universal washrooms with barrier-free stalls and adult change tables, contrasting materials for a low visual path of travel, tactile cues on handrails to indicate elevation changes and warning strips at stair locations. When navigating through the wider halls, guests will note automatic door controls, two publicly accessible elevators, cane detectible barriers and multi-layered signage with braille throughout the facility.
“Accessibility is the cornerstone of creating an inclusive city, and it is our responsibility to prioritize universal access to all Calgarians by leveraging innovative technologies and thoughtful solutions from the very start of a project to occupancy,” says Kelly Coles, CMLC’s Vice President of Building and Infrastructure. “As a community champion, CMLC is always listening and learning for new ways to bring IDEAs to forefront to ensure we eliminate barriers and enable equal access for everyone in our delivery of our projects, including the BMO Centre Expansion.”
To ensure the expansion was designed with best practices in inclusivity, CMLC brought on Level Playing Field, a local accessibility consultant to elevate the conversation in incorporating universally accessible design standards as a foundation in creating the barrier-free and inclusive gathering space.
“Including universal design in projects includes a wide range of elements, not just a ramp or a push button” says Darby Young, Level Playing Field’s Founder and Principal. “Disabilities are a wide spectrum of users, whether invisible or visible. By following the universal design principles, we can help address each user’s individual needs. It’s about making a space that is accessible and usable by all persons, no matter the ability or disability. For the BMO Centre Expansion project, we’ve been able to not only meet, but exceed universal design within this project. When someone approaches the building, whether it’s from outside or in, they get the feeling that they are welcome from the beginning, and this will allow individuals to keep their independence within the space.”
At CMLC we know prioritizing accessible design is an investment in a more compassionate and equitable community, where every person can navigate and participate regardless of their diverse needs.
As we prepare to welcome visitors to the BMO Centre Expansion in 2024, stay tuned for more spotlights as we feature the incredible elements and experiences guests can look forward to when the expansion opens its doors for Stampede 2024.



