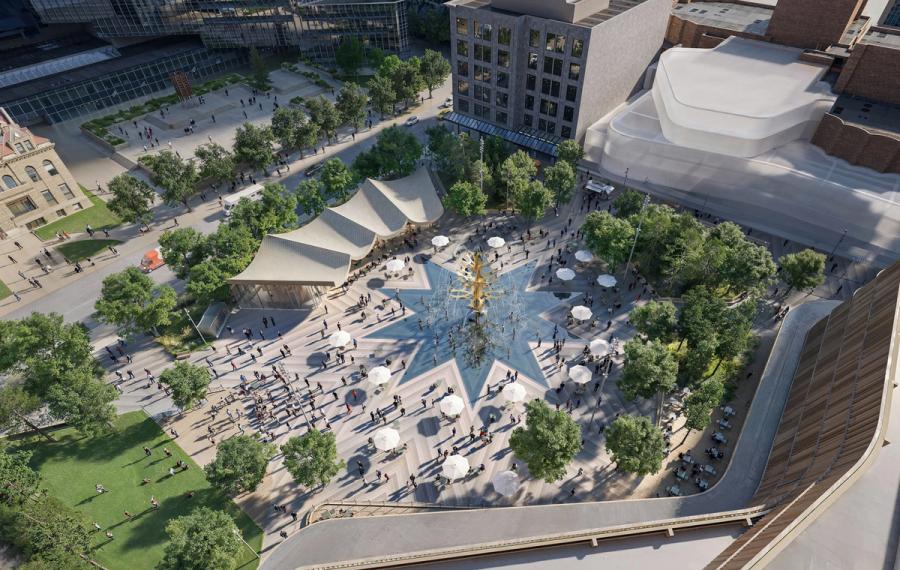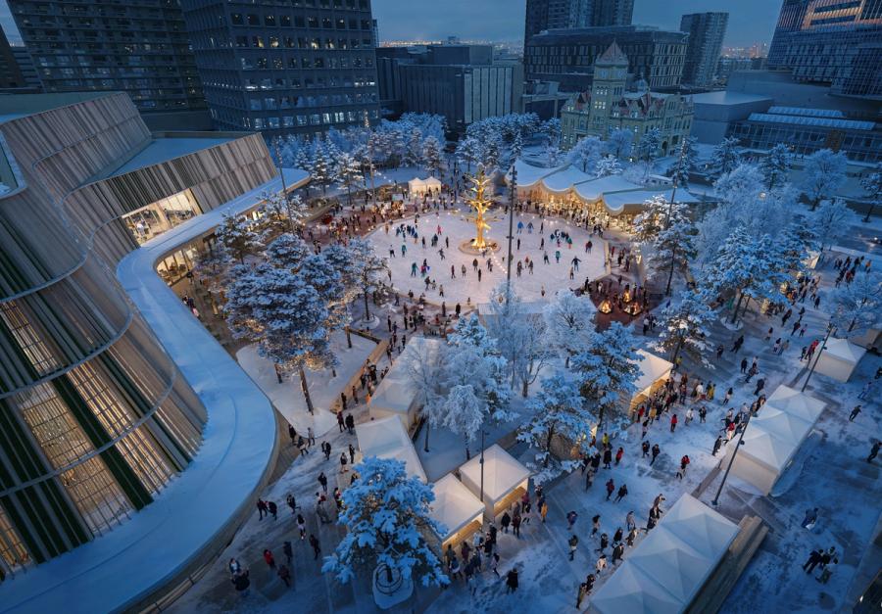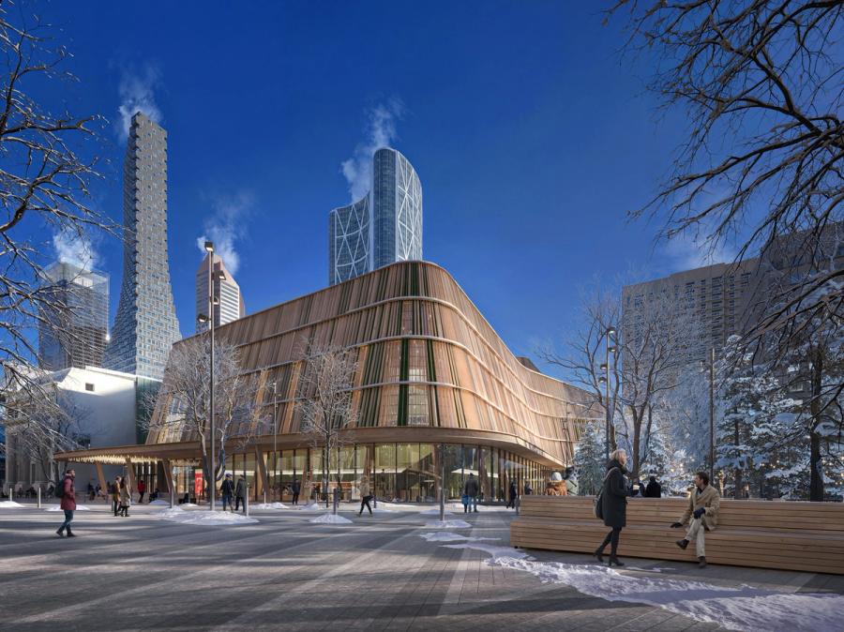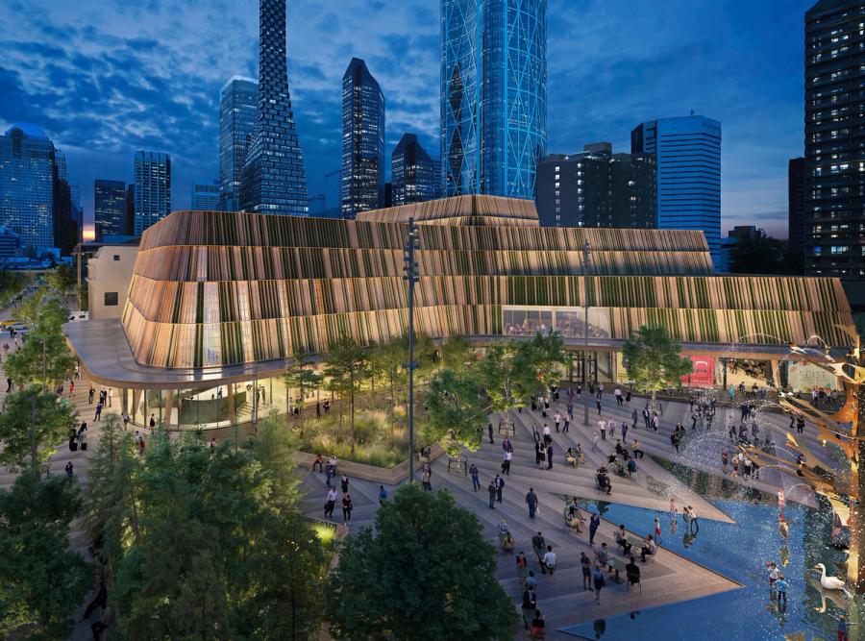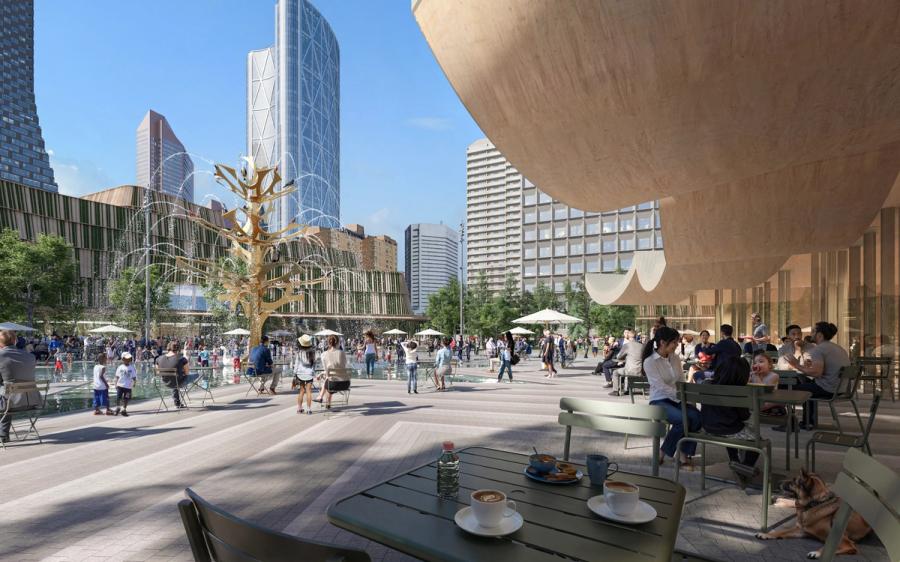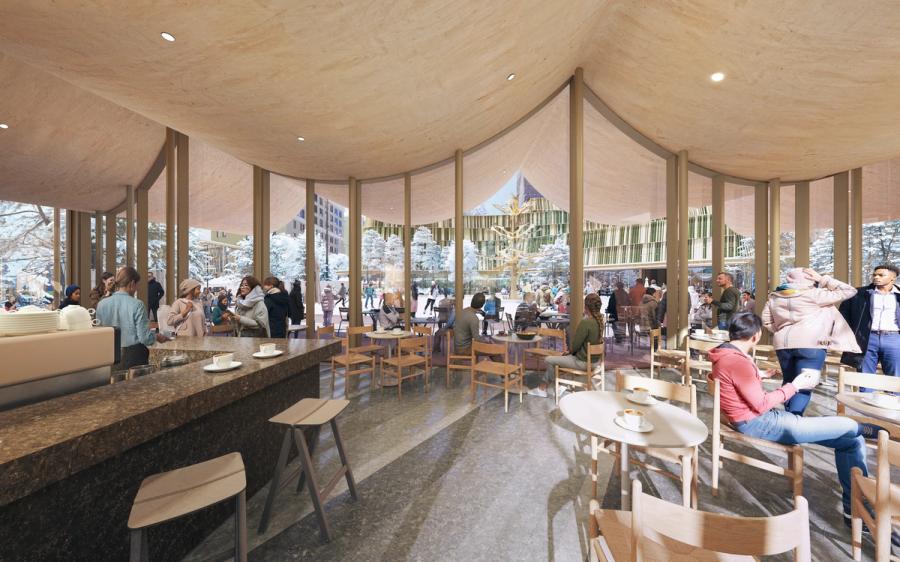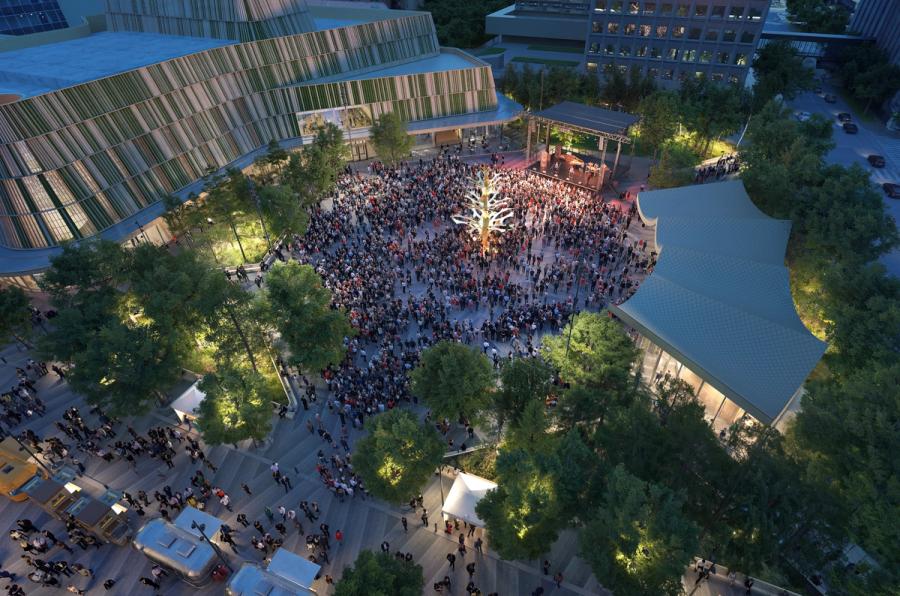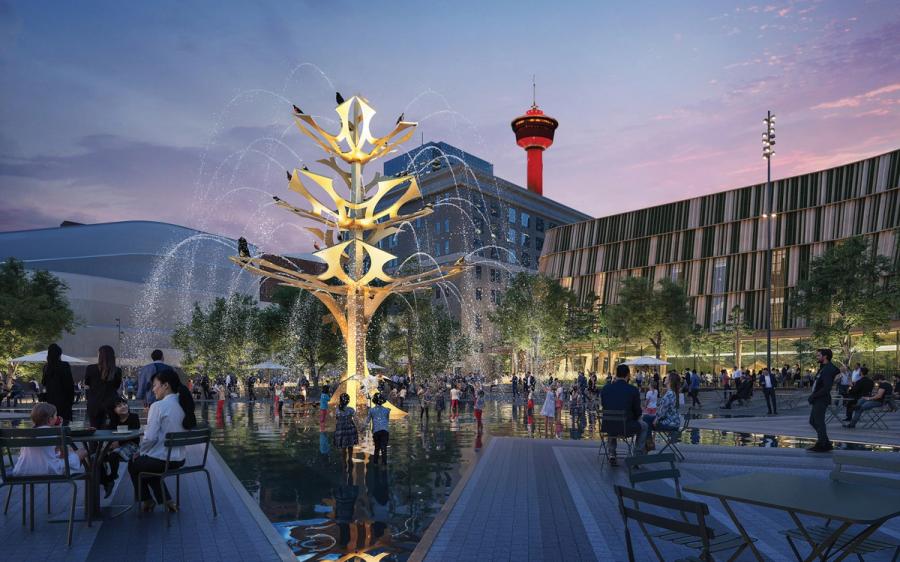Design for Olympic Plaza Transformation Revealed
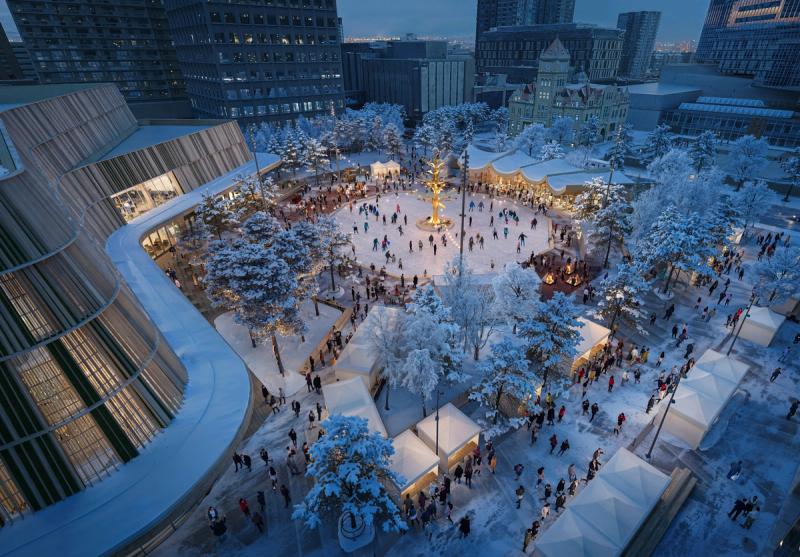
Calgary Municipal Land Corporation (CMLC) and its partners at Arts Commons and The City of Calgary are pleased to reveal the highly anticipated design for the Olympic Plaza Transformation (OPT) project, marking a significant milestone in the revitalization of one of Calgary’s most recognizable public spaces.
“Calgary’s Olympic Plaza has long been a destination for culture and civic gathering in Calgary. While the Olympic Games remain one of the best-known chapters in the plaza’s history, this revitalization ensures that the space will continue to serve as a modern, accessible and inclusive public gathering space for generations to come,” said Kate Thompson, President and CEO of CMLC, development manager for the Arts Commons and Olympic Plaza Transformation projects. “CMLC and our partners have been working with the design team since 2023 to develop a plaza design that integrates seamlessly with the rest of the Arts Commons campus, that honours the plaza’s Olympic legacy, and that enables a range of placemaking and programming opportunities, including cultural events, performances and festivals, while serving as a public space for Calgarians to enjoy day-to-day and year-round.”
The partnership of gh3 Architecture, Urban Design and Landscape Architecture; CCxA Landscape Architecture and Urban Design; and Belleville Placemaking, served as the prime design team for the project. Public engagement in 2016 and 2024 helped to shape key elements of the design, including the integration of Olympic legacy features, the continued presence of a skating rink, and the addition of green spaces, patios, and a pavilion to support year-round activities. Through the design process, CMLC also engaged the International Olympic Committee (IOC), who have endorsed the new plaza’s design in alignment with their expectations for continued activation of Olympic assets and celebration of Olympic legacy.
The design team has maximized the site’s functionality and flexibility by providing a more accessible, barrier-free layout that can support gatherings of up to 5,000 people. The new design offers 96% of the old plaza’s usable space, while also accommodating the footprint of the Arts Commons Transformation (ACT) expansion now underway on the west side of the block.
“The revitalized Olympic Plaza embodies a growing Calgary’s evolving civic values as a landmark in downtown – an important destination in the heart of the city,” said Marc Halle, Co-President, Landscape Architect, CCxA. “The inspiration for the plaza’s design is born of the iconography of the 1988 Olympic Winter Games – the ‘sunflake’ – which is represented thematically in the radiating stone pavers of the plaza, and more literally in the design of the central water feature, a 12-metre tall structure the colour of an Olympic gold medal that serves as a fountain in summer, a centrepiece for the skating rink in winter, and a landmark through all seasons. The pavilion on the plaza’s east edge creates an indoor gathering place activated with a food and beverage service and public washrooms, and the green space on the plaza’s north edge offers a sloped green space. Together, the reimagined plaza reflects both the historical significance of the location and Calgary’s aspirations for a modern, inclusive public space.”
On completion in 2028, Calgarians will recognize familiar elements woven into the new plaza’s design, including one of Calgary’s 1988 Olympic Cauldron and a portion of the plaza’s arches bearing the Latin phrase "Citius, Altius, Fortius" ("Faster, Higher, Stronger"), thoughtfully integrated into the plaza’s north edge.
“This remarkable revitalization of Olympic Plaza represents a bold vision for Calgary, reflecting our city’s commitment to fostering and supporting arts and culture,” said Alex Sarian, President and CEO of Arts Commons. “It is the largest cultural infrastructure project underway in Canada, and when complete it will be a vibrant, world-class cultural hub located in the heart of Calgary. Arts Commons is humbled by the generosity of our funding partners at the Government of Alberta, The City of Calgary, and Dave Werklund and family, without whom none of this would be possible. As Arts Commons becomes the Werklund Centre in 2025 and we look to expand our operations into our new 170,000 square foot building and undertake the programming and operations of the iconic Olympic Plaza in 2028, we usher in a new era for not only our organization, but also for Calgary’s arts and culture sector.”
OPT represents $70 million of the $660 million transformation of the Arts Commons campus, which also includes the Arts Commons Transformation (ACT) Expansion and Modernization, and a $50M Arts Commons endowment. OPT is fully funded by The Government of Alberta, The City of Calgary, and Dave Werklund and family.
“Alberta’s government recognizes the incredible impact the arts have on Alberta’s economic growth and cultural identity,” said Tanya Fir, Minister of Arts, Culture and Status of Women. “From visual and applied arts to live performance, these industries not only drive our economy by supporting local tourism and hospitality but also reflect the dynamic, innovative and vibrant spirit of our province. Alberta’s government is proud to maintain our $103 million commitment to the Arts Commons and Olympic Plaza Transformation to ensure Calgary’s arts and culture sector continue to thrive. I can’t wait to see these projects come to life and further ensure Alberta remains the best place to live, work and raise a family.”
Transforming a public space like Olympic Plaza requires a unified vision and a coordinated effort to ensure the arts and culture campus connects with the surrounding public realm and supports The City of Calgary’s ambitious vision for downtown Calgary.
“The transformation of Olympic Plaza builds on The City of Calgary’s investment in the revitalization of our downtown to improve livability and vibrancy, and to attract investment and talent to our city,” says Mayor Jyoti Gondek. “Investing strategically in our public spaces – especially one as central and beloved as Olympic Plaza – will ensure Calgarians have access to arts, culture and recreational programming for many years to come.”
Leveraging public funds with private investment ensures great value for Calgarians, and creates lasting benefits that will continue to be enjoyed for generations.
“As long-time supporters of our city and of the arts, my family and I are honoured to support Arts Commons in its audacious city-changing transformation,” said Dave Werklund, transformational gift donor. “The transformation of Olympic Plaza represents the future of the arts and the future of our great city, and we are delighted to celebrate this milestone with our partners today.”
Demolition of the plaza began in January 2025 to facilitate construction on the Arts Commons Transformation expansion, and construction on the plaza itself will begin in earnest in 2027, with EllisDon serving as Construction Manager and Colliers Project Leaders serving as Project Manager for both the ACT Expansion and OPT.
