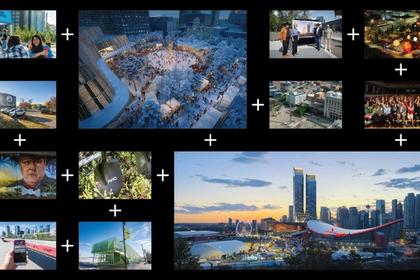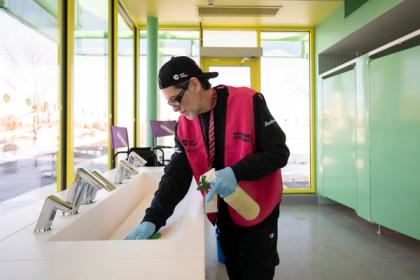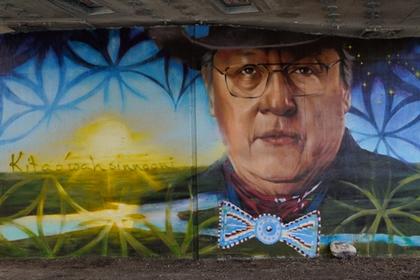Behind The Build: Delivering Western Canada's Largest Convention Centre
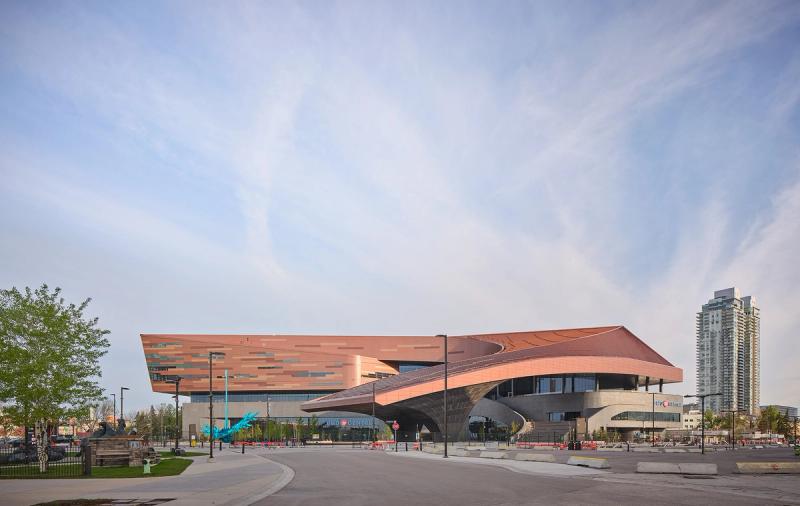
At CMLC, we build big so you can live better. And the BMO Centre expansion is about as big as they get. We're reflecting on our largest build to-date: the $500 million, 565,000 square foot BMO Centre expansion. From designing and constructing during COVID and keeping the existing BMO Centre fully operational for our partners at the Calgary Stampede throughout construction to telling the project story on the world stage and opening on time and on budget, CMLC's dedicated team of city-builders is proud to have delivered another architectural icon in downtown Calgary's east end. Here's how we did it.
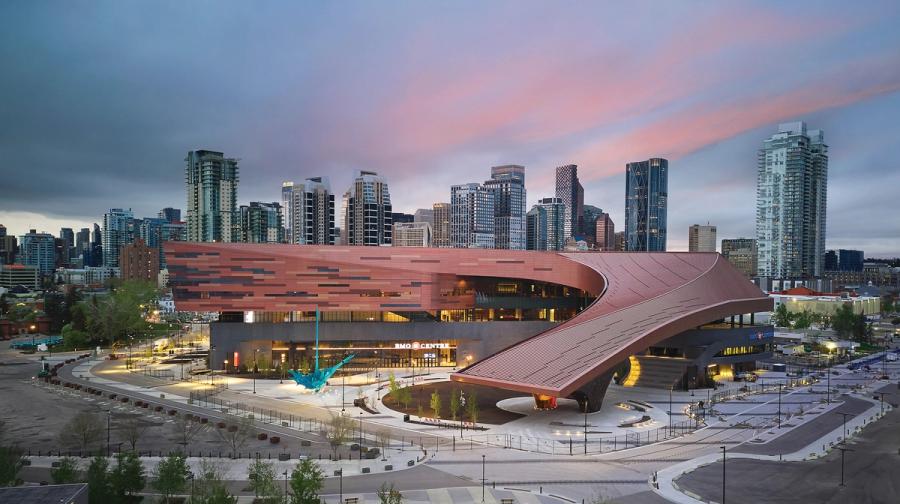
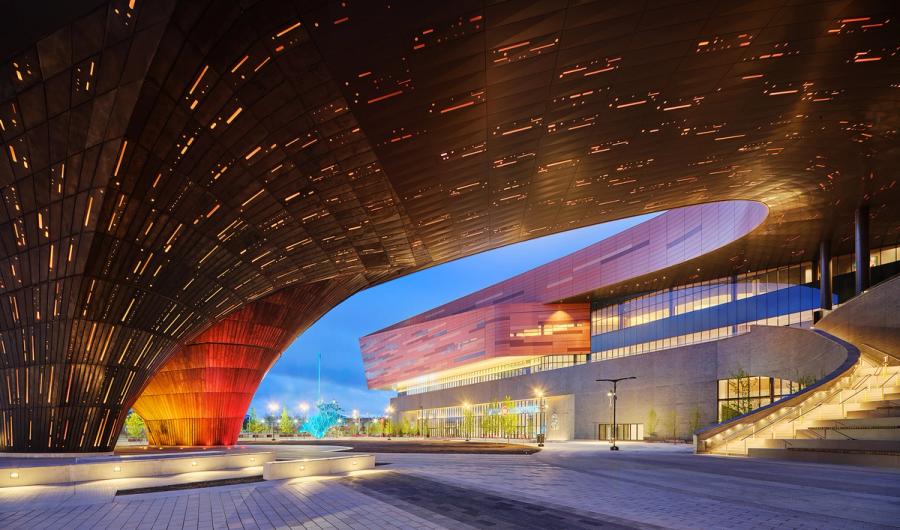
A vision decades in the making
In order to be seen as a destination for large-scale events, the original BMO Centre, designed in 1981 for tradeshows with a single-level layout, needed some upgrades, and of course, space. The ambition of the expansion was to create a larger, more modern facility that would allow the BMO Centre—and Calgary—to attract bigger and more varied meetings and conventions. The new three-storey structure, tailored for spacious gatherings, does just that. Boasting more than one million square feet and accommodating up to 33,000 people, it offers 100,000 square feet of new exhibition space, 38 new meeting rooms, two new ballrooms—the largest in Alberta—and impressive central gathering areas akin to hotel lobbies.
“For well over 100 years, Stampede Park has been a gathering place for our community as well as for visitors from around the world. When we first explored the idea of an expanded BMO Centre, we did so with the vision of creating a world-class facility that would offer Calgarians, southern Albertans and guests to our city a greater way to gather,” says Joel Cowley, CEO of the Calgary Stampede. “Since opening, the local and global response has been tremendous, with more than 500 conventions and events booked, including large-scale events that we weren’t previously able to accommodate.”
When we first explored the idea of an expanded BMO Centre, we did so with the vision of creating a world-class facility that would offer Calgarians, southern Albertans and guests to our city a greater way to gather.
Joel Cowley
CEO, Calgary Stampede
Harnessing the power of partnership
CMLC’s journey to make the BMO Centre Western Canada’s largest convention centre began in early 2018 when we were named as the development manager for this massive and complex vertical build. Having collaborated closely with the Calgary Stampede since 2007 and as partners in the Rivers District Master Plan, the expansion of the BMO Centre was identified as a bold and transformational anchor for The Culture + Entertainment District, advancing the vision for the master plan.
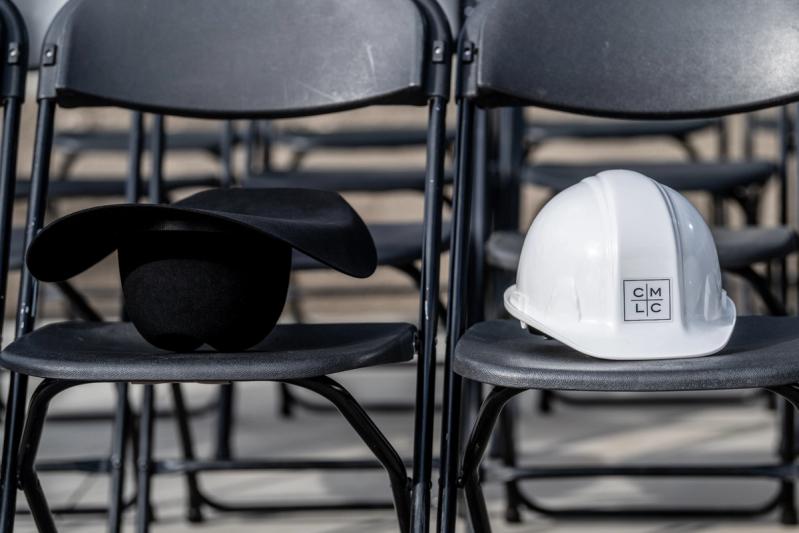
The expansion aligns with other major strategic initiatives in the Rivers District Master Plan led by CMLC, including the 17th Avenue SE extension and Victoria Park/Stampede LRT Station rebuild, and redevelopment of Stampede Trail—key connectors that will enhance the guest experience for those visiting the BMO Centre, Stampede Park, the future Scotia Place, and the four million square feet of mixed-use residential development to come.
The expansion became a proud new landmark on Calgary’s skyline on June 5, 2024, opening on time and on budget after decades of planning and four years of construction, transforming the BMO Centre into a Tier 1 convention centre and world-class destination.
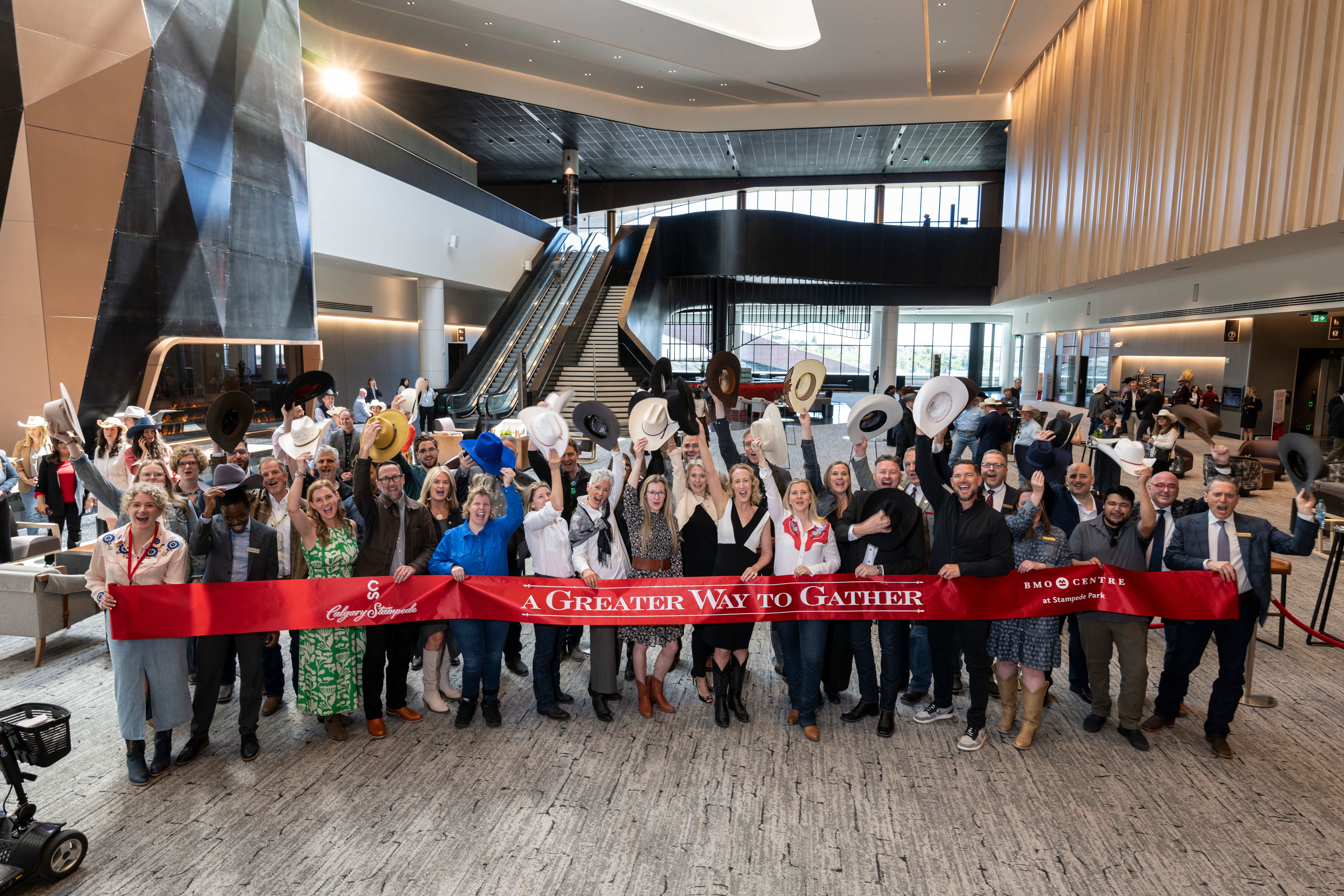
BMO Centre Expansion by the numbers
The transformation of the BMO Centre into Western Canada's largest convention centre not only introduced an architectural landmark to Calgary, but also solidified our city's reputation as a premier destination for world class events. This achievement highlights the exceptional collaboration between CMLC as the development manager, the Calgary Stampede and The City of Calgary as project partners, and the many dedicated team members who collectively brought this vision to life.
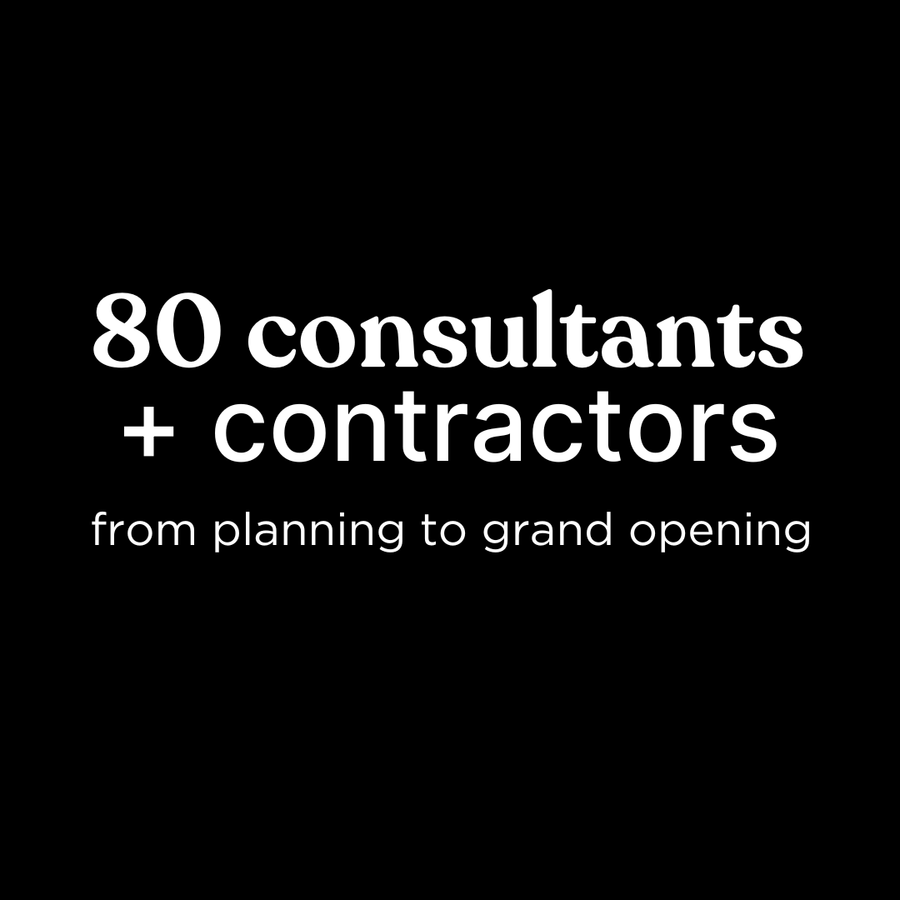
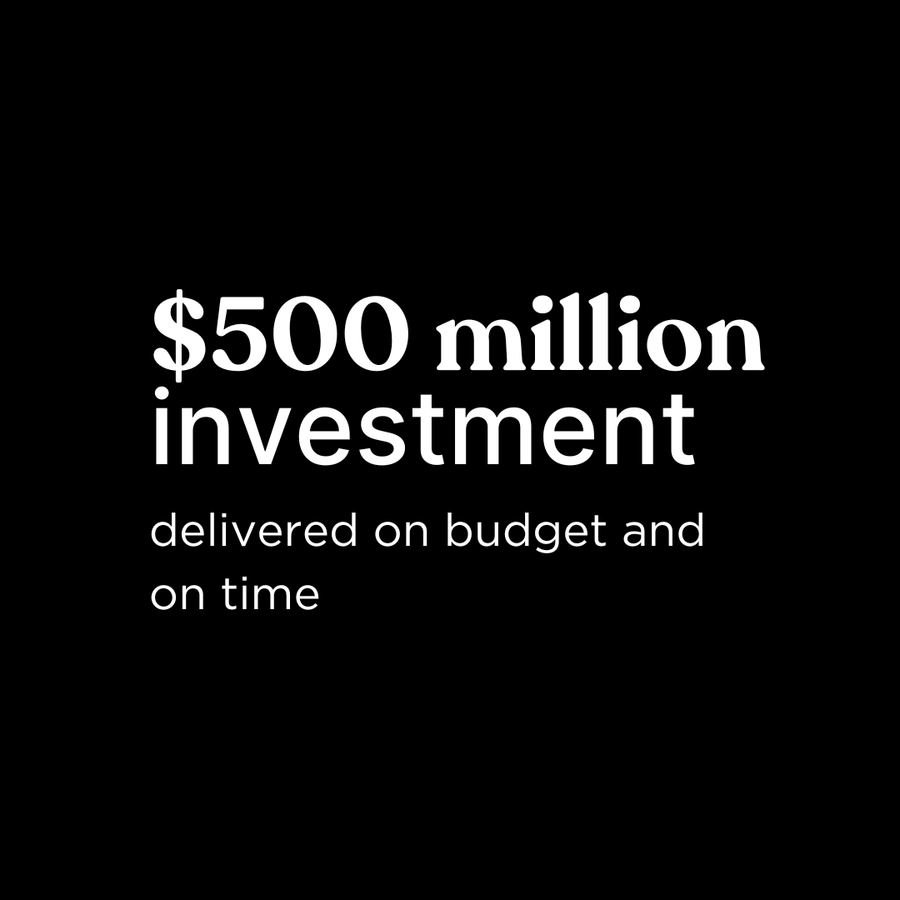
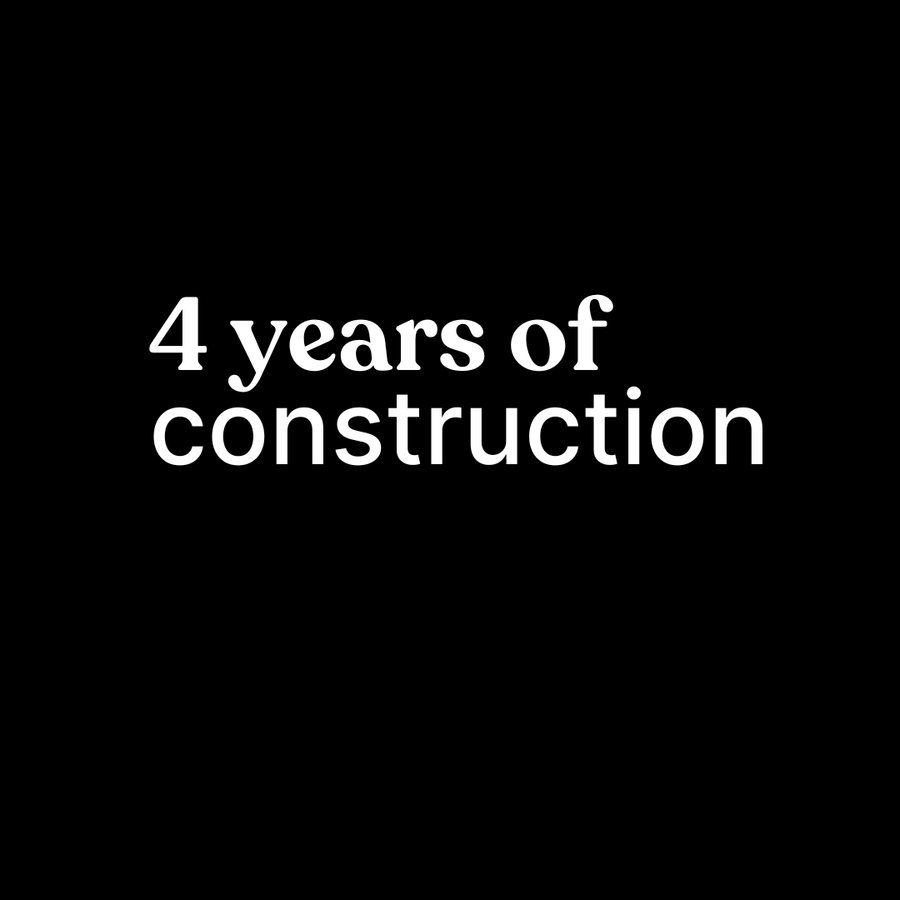
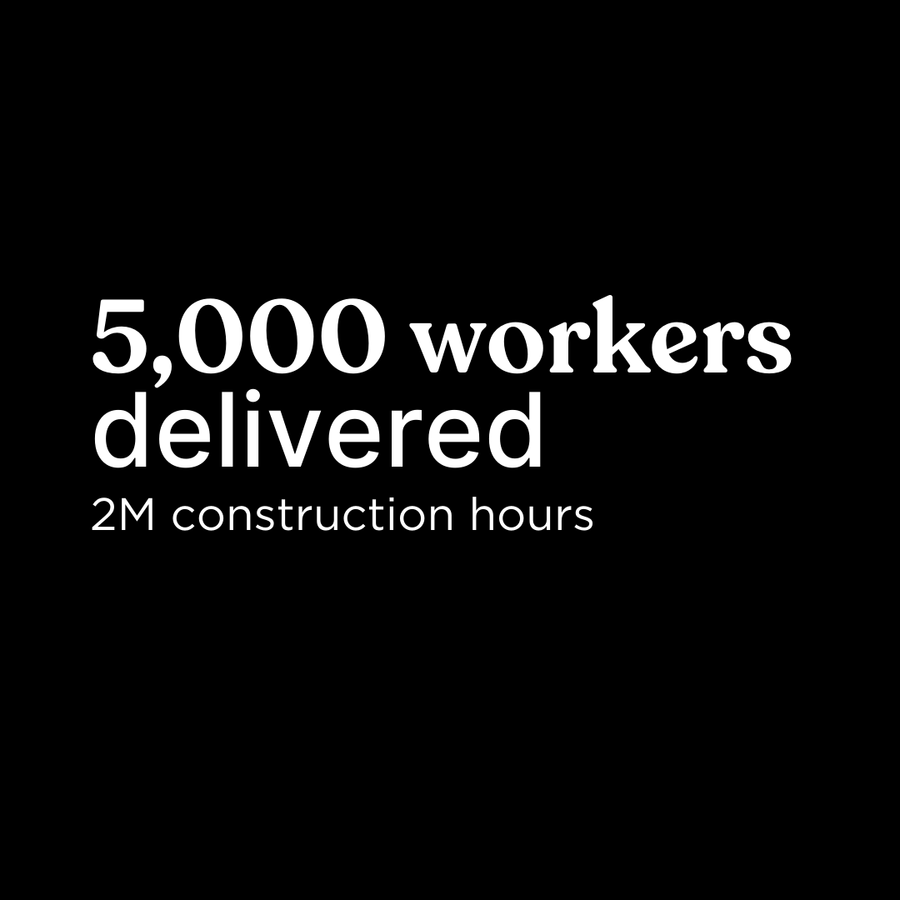
Trust and collaboration key to transformation
CMLC’s success in delivering major infrastructure projects and vertical builds over the past 17 years is rooted in our innovative approach, meticulous planning, and commitment to community building, as evidenced in our delivery of an award-winning library over an operating LRT line, a future-focused parkade and innovation hub, and a dozen exceptional public spaces throughout East Village. And now we've demonstrated our team's spirit of innovation and commitment to enhancing Calgary's cultural and urban landscape again to this major build in The Culture + Entertainment District.
"In 2018, we reached a significant milestone with the completion of our first major vertical build, the $240 million Central Library," reflects Kate Thompson, President and CEO of Calgary Municipal Land Corporation. "Building on the expertise and experience we gained in that project, we embarked on an even more ambitious endeavor the following year—the $500 million BMO Centre expansion. Our team, in partnership with the Calgary Stampede and our world class architects, designers and consultants, brought this visionary project to life, and we’re proud to say that it truly is unmatched in architecture, functionality, and guest experience.”
Our team, in partnership with the Calgary Stampede and our world class architects, designers and consultants, brought this visionary project to life, and we’re proud to say that it truly is unmatched in architecture, functionality, and guest experience.
Kate Thompson
CEO, CMLC
As one of our core corporate values, trust in the team is foundational to everything we do. CMLC is a team of collaborators representing a range of industries and expertise – we are planners, architects, project managers, development leaders, communicators, accountants and placemakers – but we couldn’t do what we do without our partners. On the BMO Centre expansion project, we were grateful to work with the Calgary Stampede, The City of Calgary, as well as the world class prime design team of Stantec, Populous, and S2, project manager M3 Development Management and construction manager PCL Construction – all selected through an international public procurement process—to bring innovative thinking and strategic urban design to this precedent-setting facility.
Designing iconic spaces with clarity and innovation in every detail
From the outset, the team was driven by a determination to create something exceptional, as reflected in the project slogan:
Together we will design a world-class facility that celebrates Calgary, captures the Stampede spirit, connects the city with the Rivers District, and activates the site all year long.
The remarkable design echoes those guiding principles. Inspired by the local landscape and the pioneering spirit of the Stampede. The building’s sweeping façade and roofline culminates into a 170-foot curved canopy that extends into the 100,000-square-foot year-round outdoor plaza to create a seamless transition between the indoor and outdoor spaces. Inside, guests enjoy stunning natural surroundings through floor-to-ceiling windows offering expansive views of Calgary's blue skies, the Rocky Mountains, Stampede Park, 70 foot tall Spirit of Water and downtown. The Exchange—the expansion’s central gathering place with Canada’s largest indoor fireplace—and Exchange Bar provide a hotel lobby-like setting for post-meeting conversations. Commemorative design elements celebrate the rich history of the Calgary Stampede, including the Brand Room, a re-envisioned Neon Cowboy, vintage Stampede posters inlaid in concrete, intuitive wayfinding tracks inspired by barrel racing, and corral chairs replicating the original Corral seats.
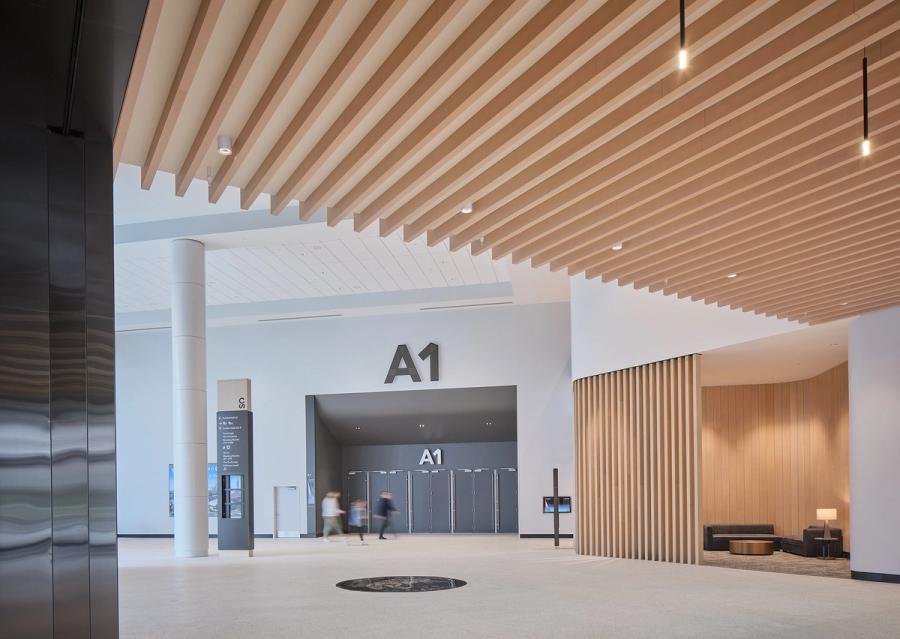
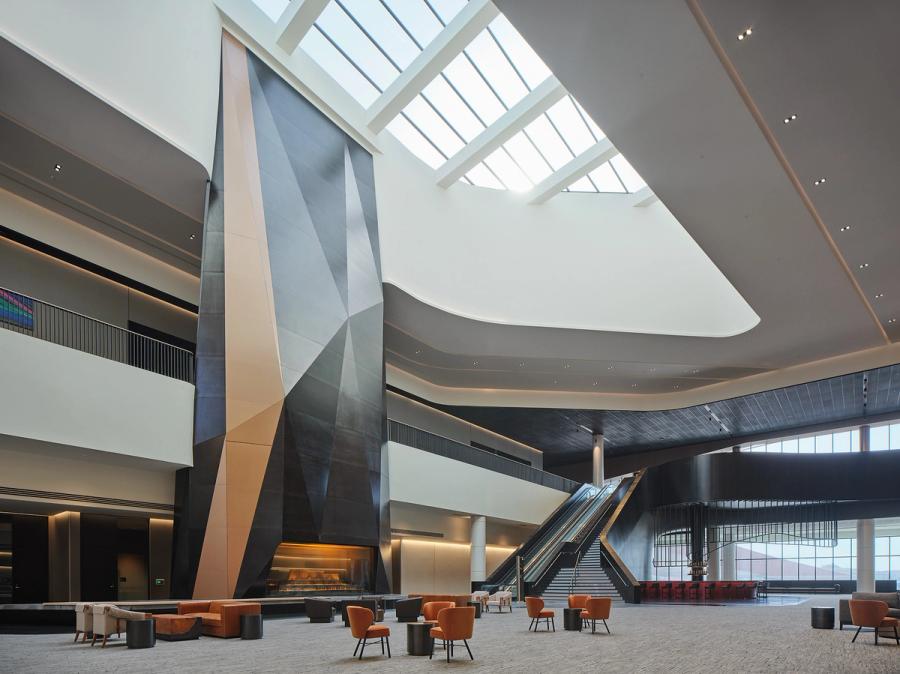
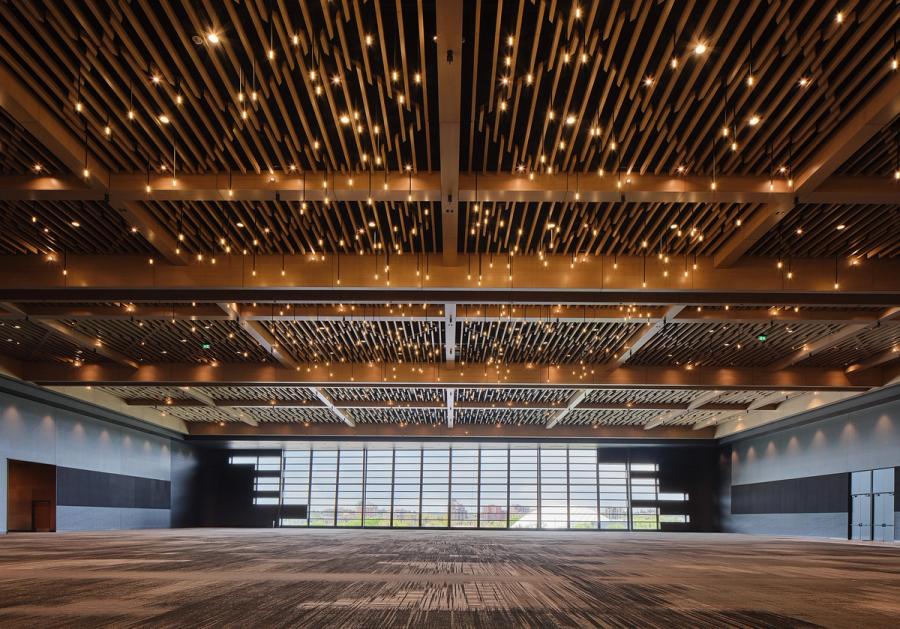
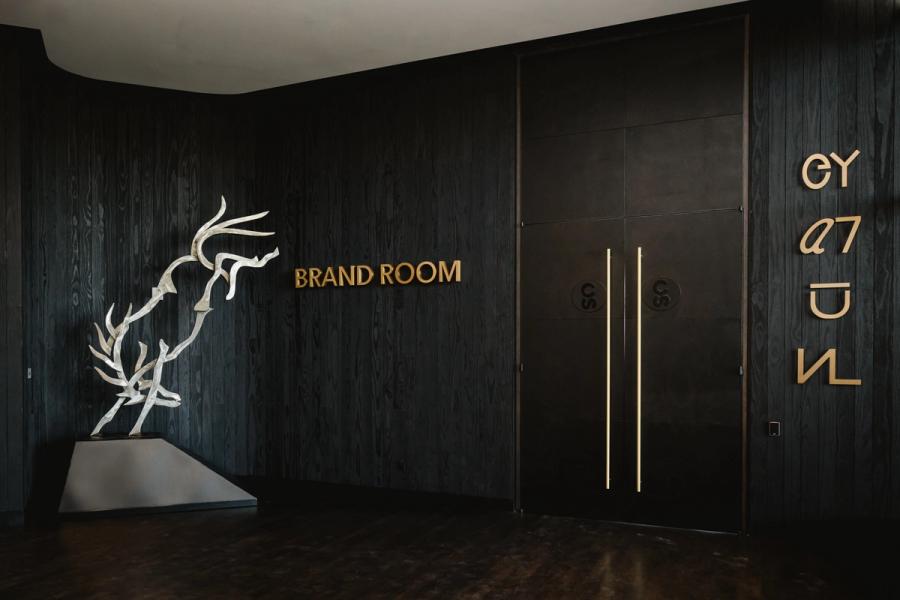
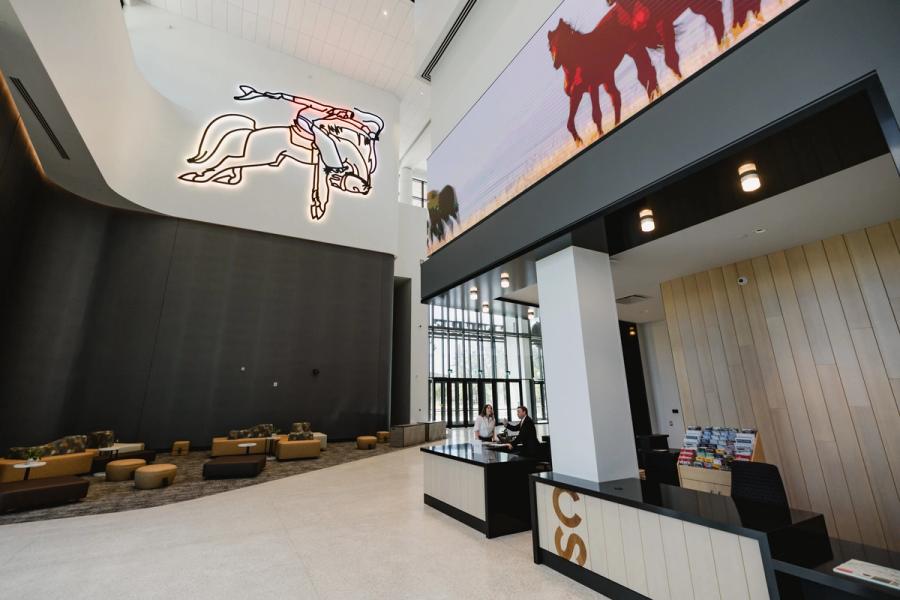
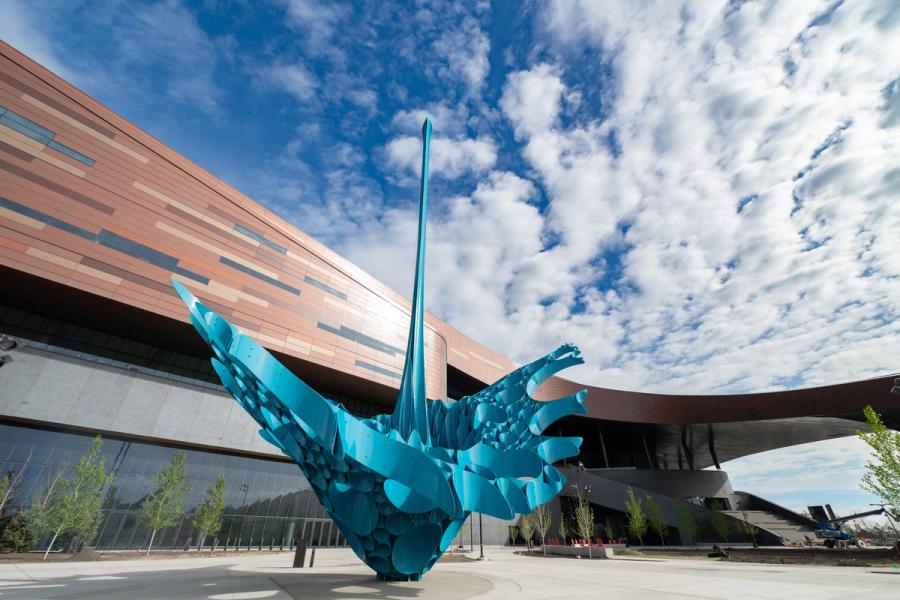
Constructing Western Canada's largest convention centre
The BMO Centre expansion was a complex and detailed project that required meticulous coordination to ensure its on-time and on-budget delivery. Nearly 5,000 workers, including demolition crews, steelworkers, drywall installers, and electrical and mechanical teams, logged a combined two million hours to complete the expansion. At peak construction, nearly 600 workers were on-site daily, and more than 80 per cent of the construction took place at heights greater than 20 feet. Advanced technologies, such as drones for aerial imagery and sensors, enhanced site operations and safety. With sustainability in mind, 34 million kilograms of construction waste was diverted from landfills for repurposing in other projects.
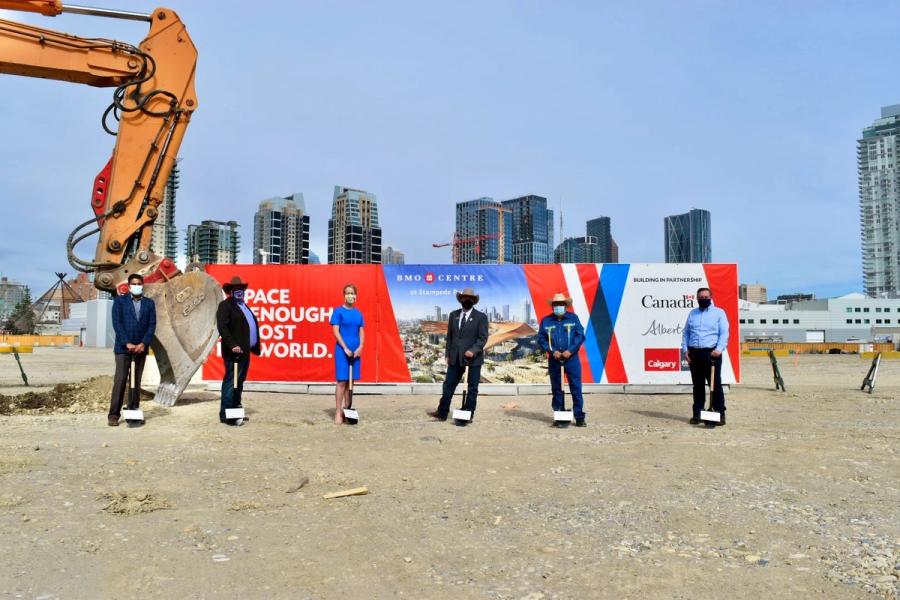
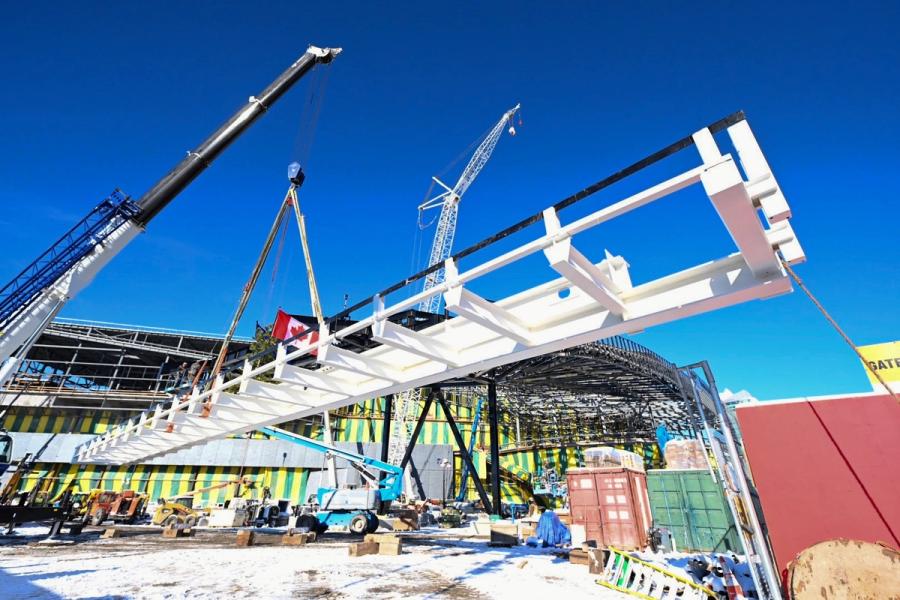
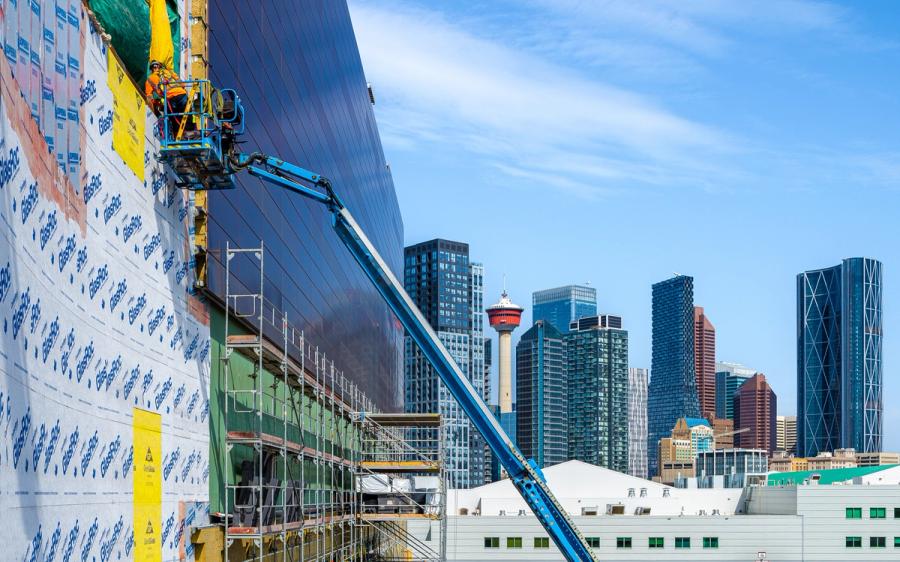
Projects of this scale and profile are always challenging, but the nature and timing of the BMO Centre expansion presented some especially unique hurdles for our project team.
First, the project team was challenged with finding a way to keep the existing BMO Centre operating at full capacity through construction. Creating space for the expansion required the demolition of the Stampede Corral and Exhibition Hall A, which would have an immediate impact on the BMO Centre’s hosting capacity. Working in close collaboration with the Calgary Stampede, our first step was to build Hall F, a new, 100,000-square-foot exhibition hall that would provide the exhibition space required to host the many conventions and trade shows already booked at the BMO Centre for the construction period. Throughout construction, the project team worked closely with the Calgary Stampede to ensure critical construction activities could advance.
Second, the COVID-19 pandemic, which created an unprecedented construction environment for projects around the world and challenged the BMO Centre expansion project team to pivot, establishing an approach to both design and construction that would ensure the safety of the project team while maintaining an ambitious construction schedule. The team rose to the occasion, adapting to virtual design meetings and new site safety protocols, and informing the expansion’s design with new considerations for health and safety in public assembly buildings.
Despite these challenges, our team’s commitment to delivering this landmark project on schedule on time and on budget never wavered. The project broke ground in spring 2021 and by the end of 2022, the concrete foundation and 10,000 metric tonnes of steel structure had been installed. Following just over a year of weather-proofing, cladding installation and interior finishings, the project achieved substantial completion in March 2024, and celebrated its grand opening in June of the same year—right on schedule for the record-breaking 2024 Calgary Stampede.
A landmark achievement for Calgary
The opening of the expanded BMO Centre marks a significant milestone in the development of Calgary’s Culture + Entertainment District and in our city’s downtown revitalization efforts. The transformation has empowered the Calgary Stampede to attract a greater global audience, with more than 500 conventions and events booked into the space post-opening, generating an annual economic impact of upwards of $100 million and creating thousands of jobs.
We are proud to have played a role in the delivery of this incredible project, and honoured to see Calgarians and visitors alike finally get to experience the expanded BMO Centre in the way we always imagined they would. Thank you, Calgary, for trusting us with our city’s transformation.
Discover the full story of this city-shaping project in our Countdown to Completion series and explore CMLC’s plans for Calgary’s next great neighborhood in the emerging Culture + Entertainment District.
